Hidden Falls Apartments - Apartment Living in Lancaster, CA
About
Office Hours
Monday through Friday: 8:00 AM to 5:00 PM. Saturday and Sunday: Closed.
If you’re searching for impeccable apartment home living in Lancaster, California, you’ve found it at Hidden Falls Apartments! Our close proximity to Highway 14 provides easy access to local eateries and retail stores. Parks and entertainment are also nearby so everything that you need is within reach. Come discover the endless possibilities here at your future home!
These apartment homes were designed with your comfort and convenience in mind. Designed with the unparalleled amenities you deserve, our floor plans include an all-electric kitchen with dishwasher, balcony or patio, and hardwood floors. Select homes even feature a fireplace, microwave, and pantry. There is bound to be something for everyone here at Hidden Falls Apartments.
From the second you arrive, you’ll feel at home. We have intentionally crafted our community with all lifestyles in mind. Delight in the beautiful landscaping, take a plunge into our shimmering swimming pool with spa or spend time with family in the play area. Visit today and see what makes Hidden Falls Apartments the best-kept secret in all of Lancaster!
Come home to comfort. Call us for details today!Floor Plans
1 Bedroom Floor Plan
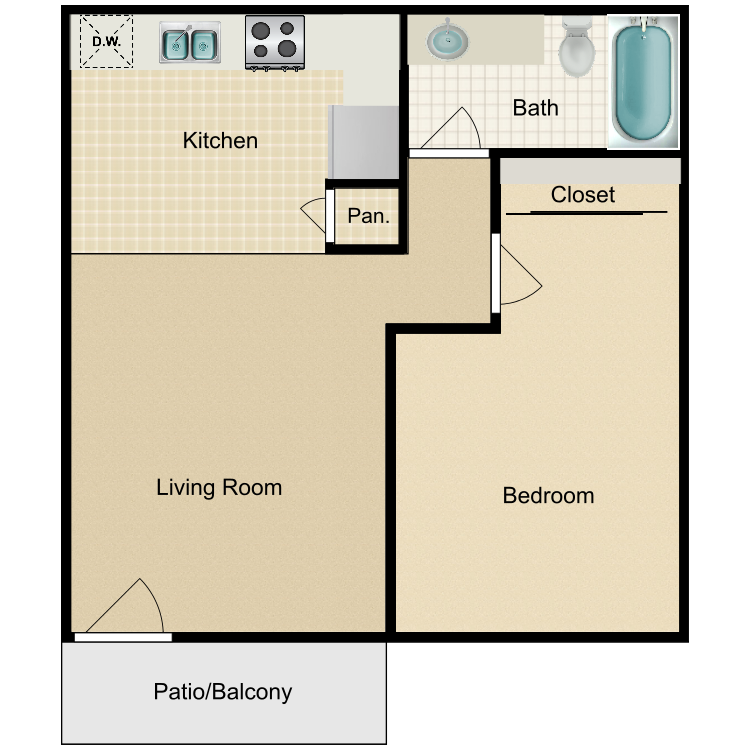
Plan A
Details
- Beds: 1 Bedroom
- Baths: 1
- Square Feet: 540
- Rent: $1970-$2070
- Deposit: $750 Upon Approved Credit
Floor Plan Amenities
- All-electric Kitchen
- Balcony or Patio
- Cable Ready
- Carpeted Floors
- Ceiling Fans
- Central Air and Heating
- Covered Parking
- Dishwasher
- Fireplace *
- Hardwood Floors
- Microwave
- Mini Blinds *
- Pantry *
- Vertical Blinds
* In select apartment homes
Floor Plan Photos
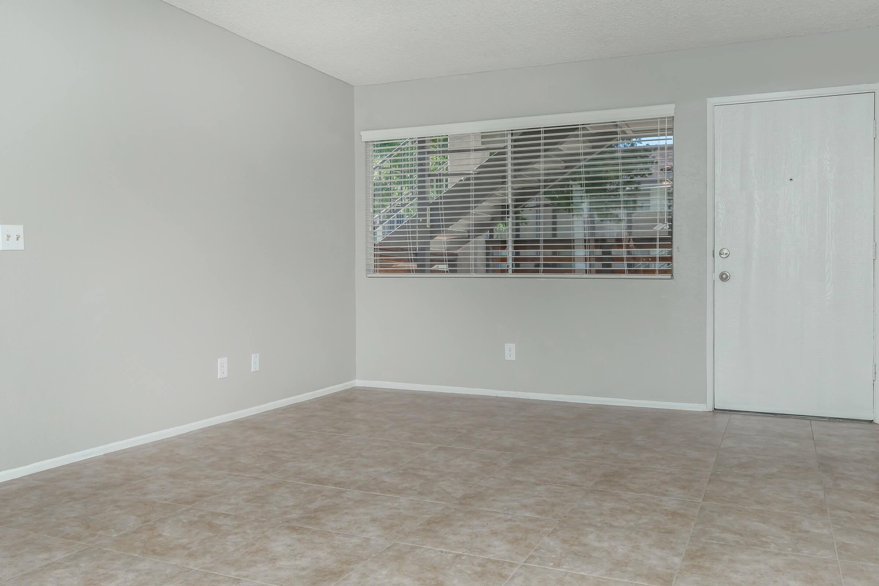
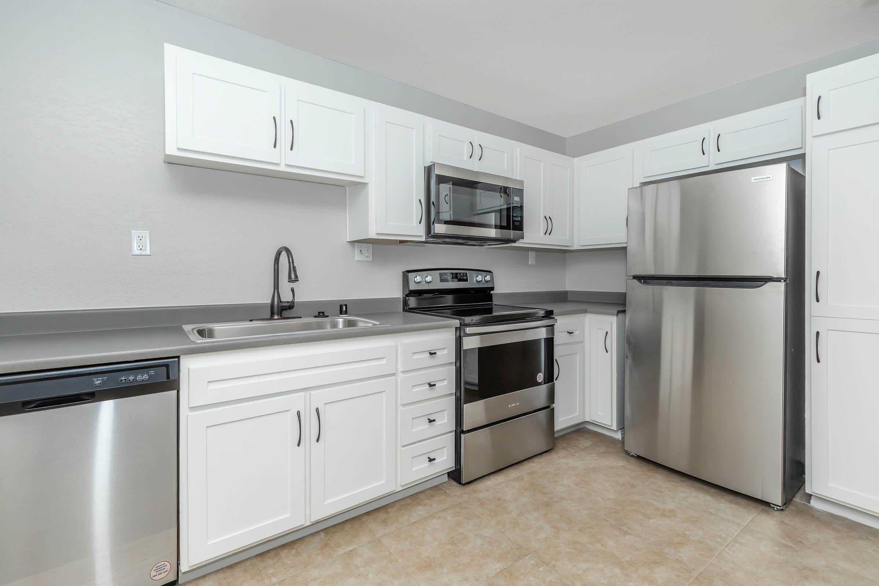
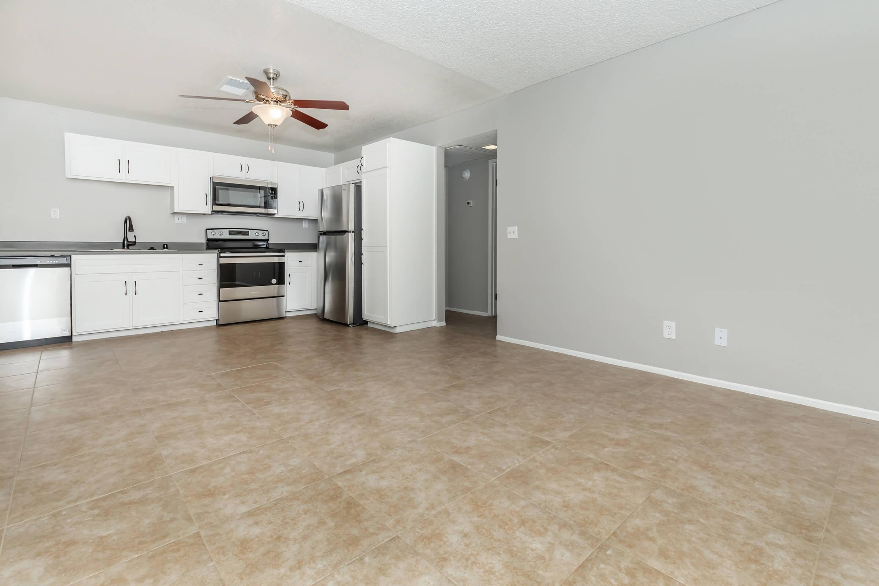
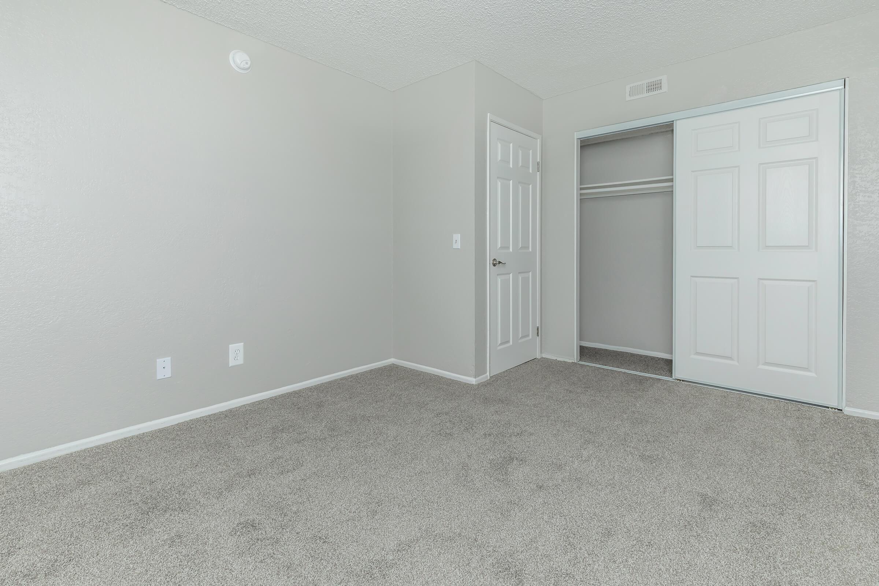
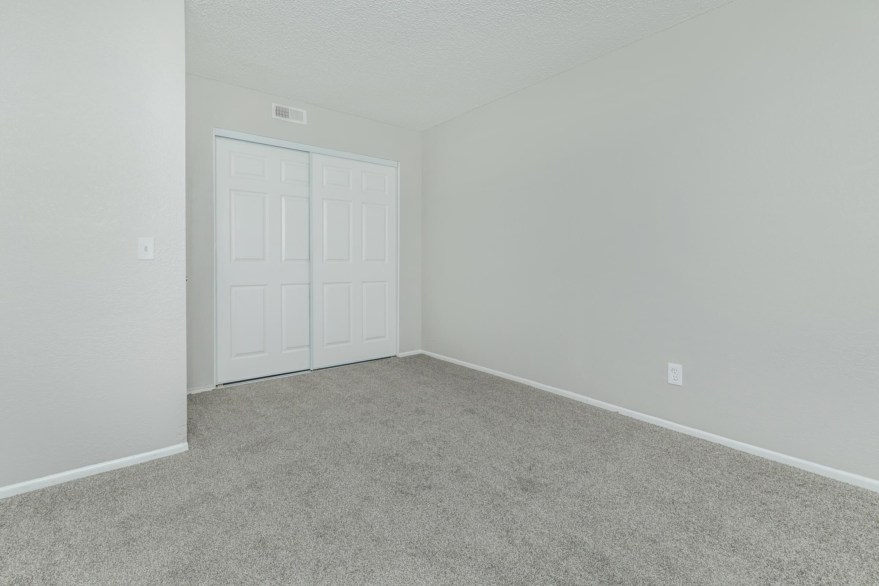
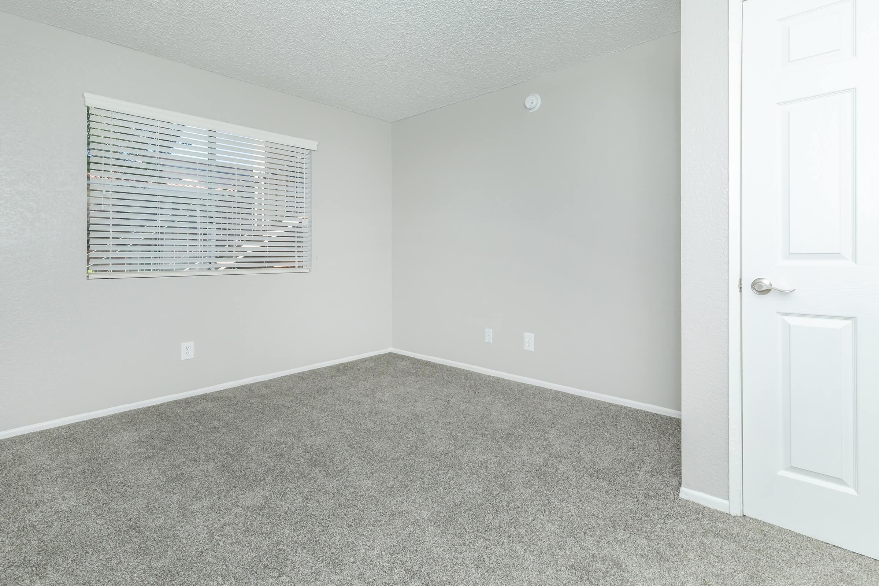
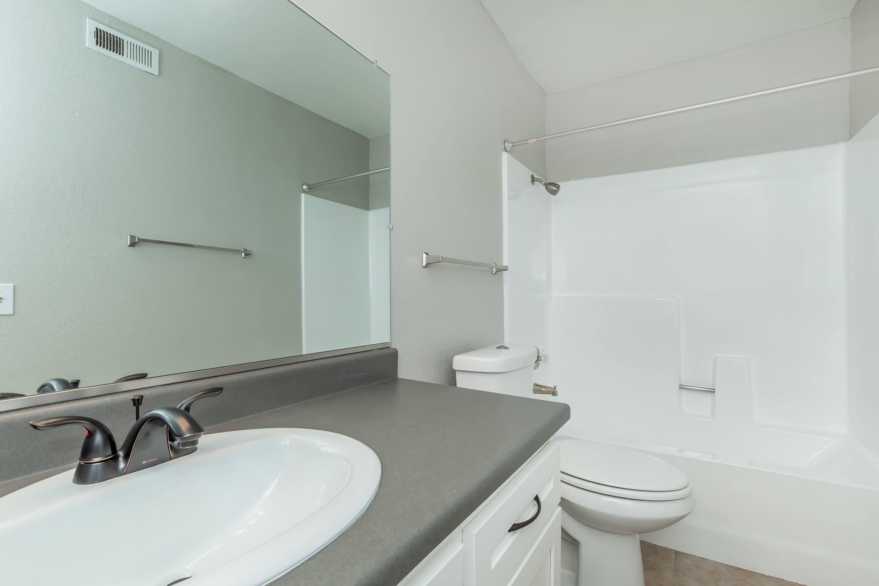
2 Bedroom Floor Plan
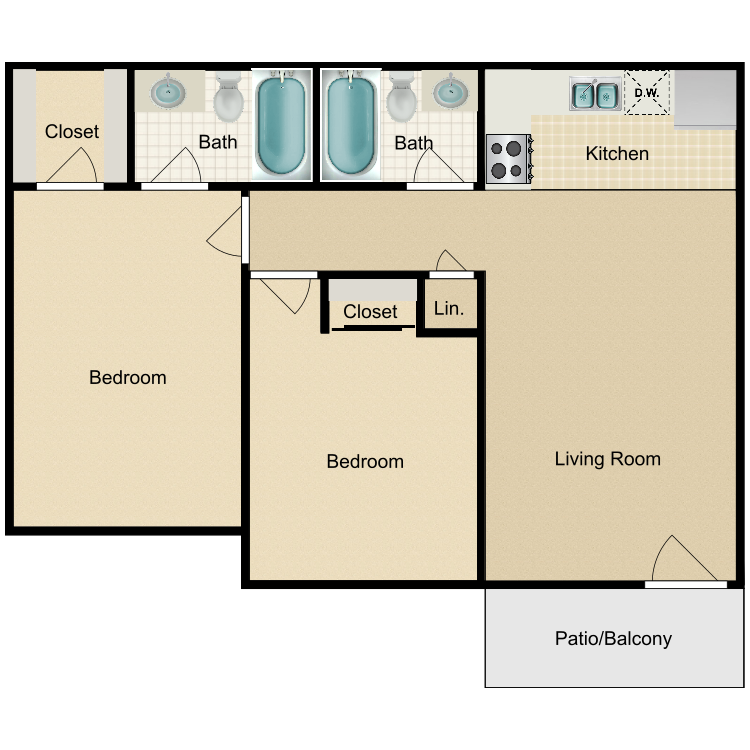
Plan B
Details
- Beds: 2 Bedrooms
- Baths: 2
- Square Feet: 810
- Rent: Call for details.
- Deposit: $750 Upon Approved Credit
Floor Plan Amenities
- All-electric Kitchen
- Balcony or Patio
- Cable Ready
- Carpeted Floors
- Ceiling Fans
- Central Air and Heating
- Covered Parking
- Dishwasher
- Fireplace *
- Hardwood Floors
- Microwave
- Mini Blinds *
- Pantry *
- Vertical Blinds
* In select apartment homes
Floor Plan Photos
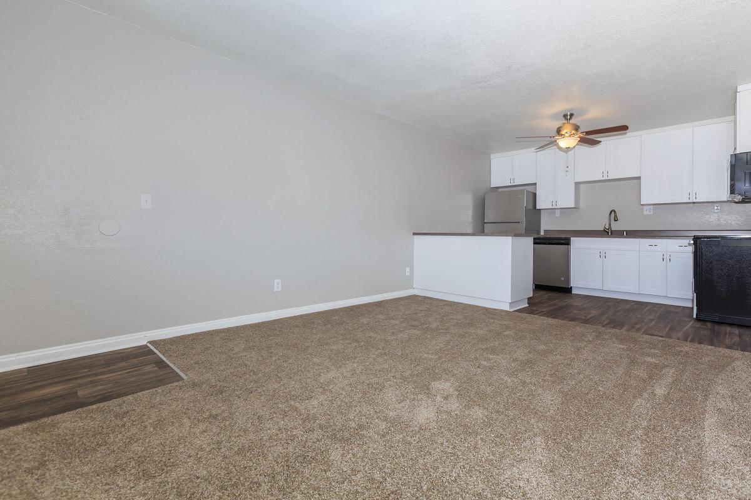
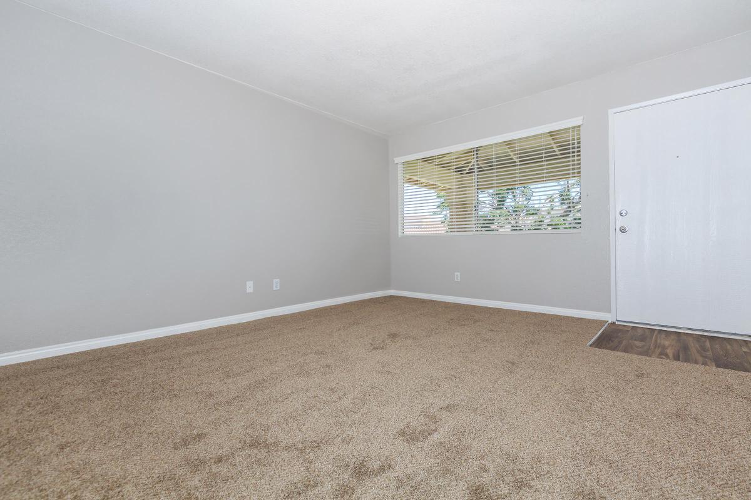
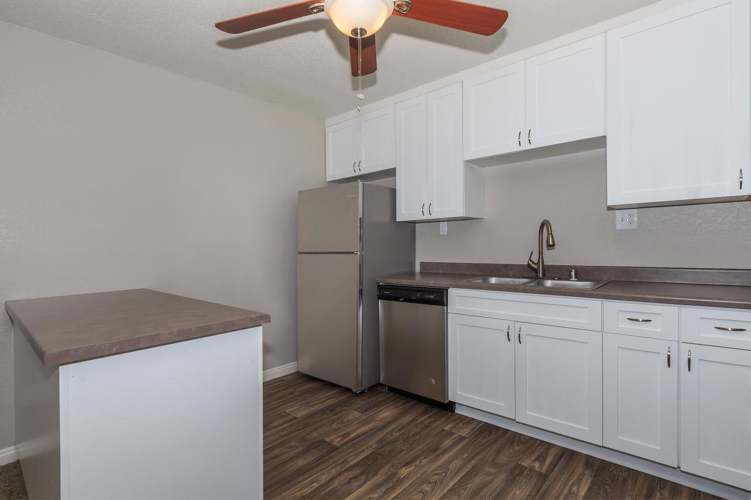
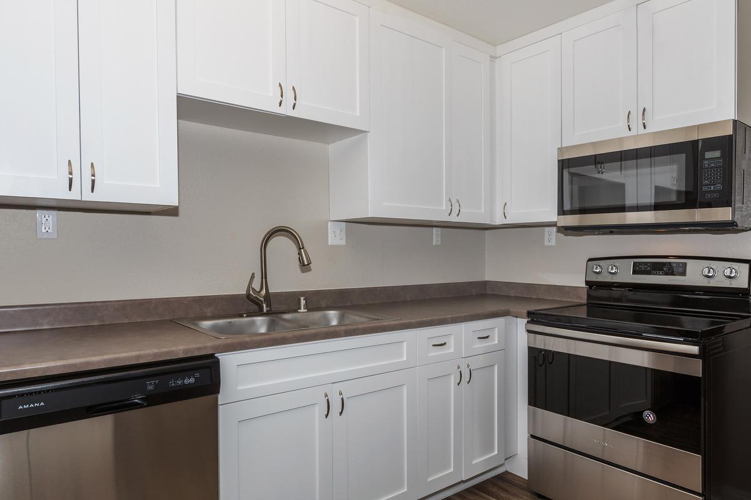
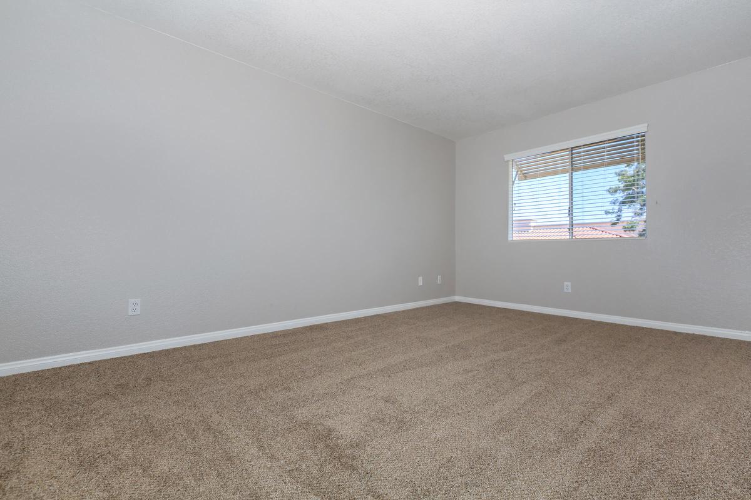
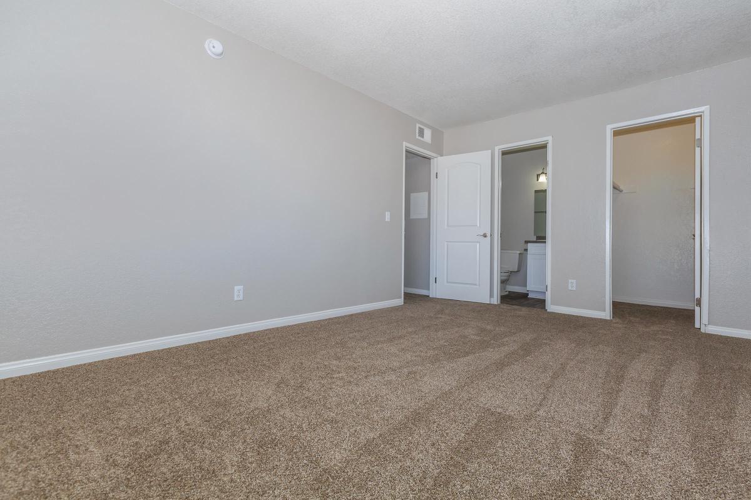
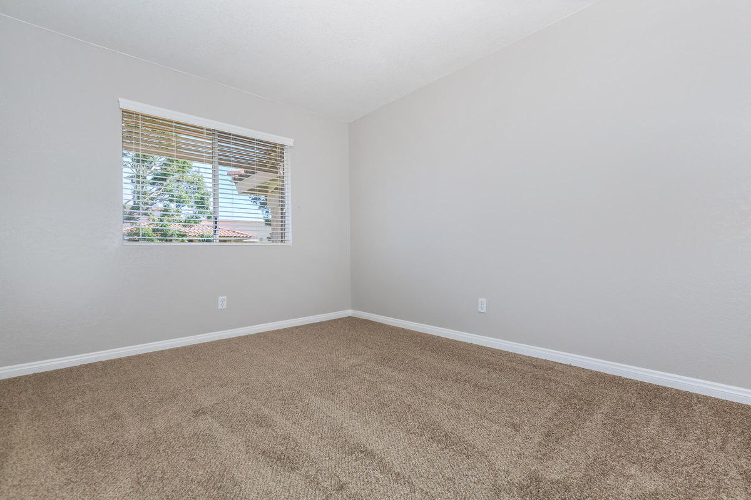
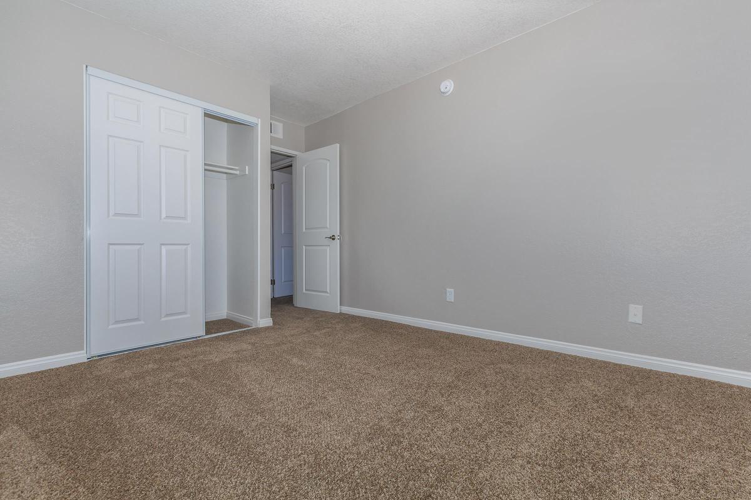
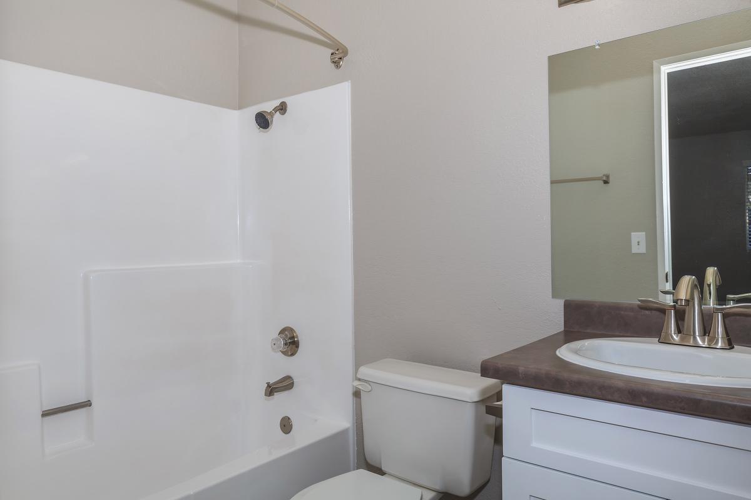
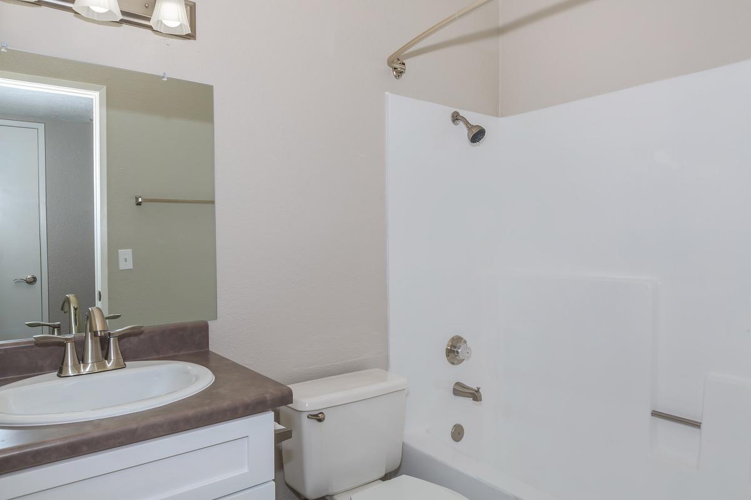
3 Bedroom Floor Plan
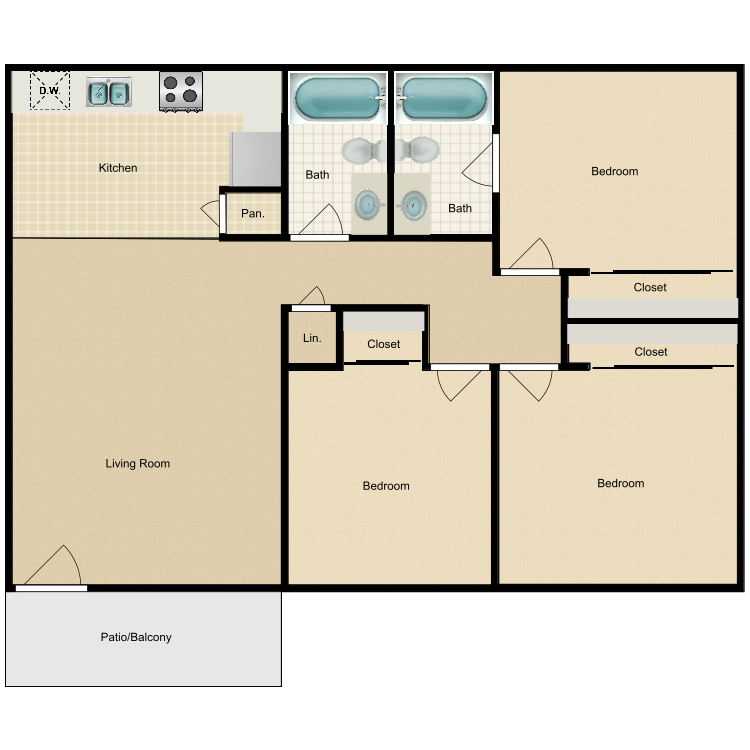
Plan C
Details
- Beds: 3 Bedrooms
- Baths: 2
- Square Feet: 936
- Rent: Call for details.
- Deposit: $750 Upon Approved Credit
Floor Plan Amenities
- All-electric Kitchen
- Balcony or Patio
- Cable Ready
- Carpeted Floors
- Ceiling Fans
- Central Air and Heating
- Covered Parking
- Dishwasher
- Fireplace *
- Hardwood Floors
- Microwave
- Mini Blinds *
- Pantry *
- Vertical Blinds
* In select apartment homes
Amounts may vary based on application results, not to exceed one month’s rent. Renderings are an artist's conception and are intended only as a general reference. Features, materials, finishes and layout of subject unit may be different than shown. Rent ranges reflected are estimates and are subject to change at any time.
Show Unit Location
Select a floor plan or bedroom count to view those units on the overhead view on the site map. If you need assistance finding a unit in a specific location please call us at 661-723-0650 TTY: 711.
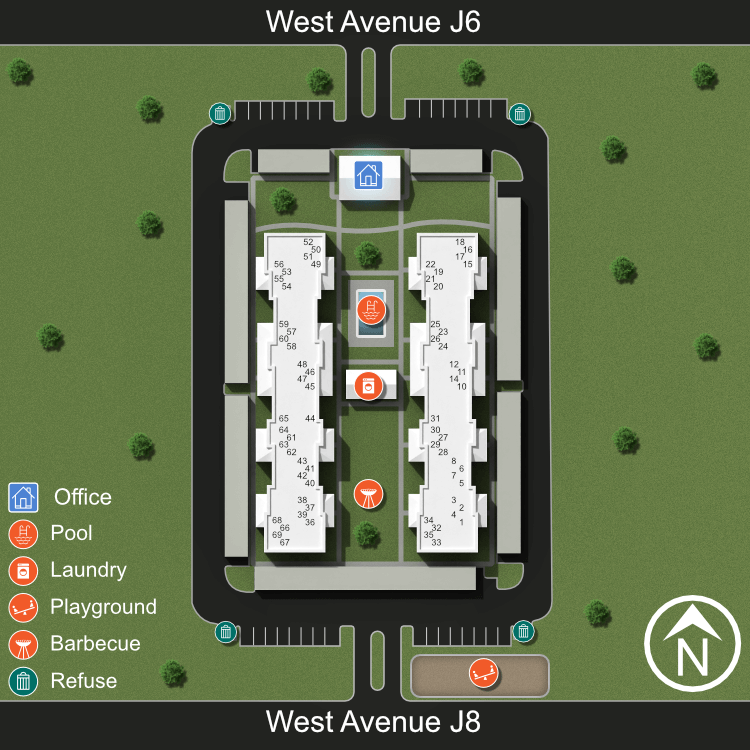
Amenities
Explore what your community has to offer
Community Amenities
- Access to Public Transportation
- Beautiful Landscaping
- Cable Available
- Children's Play Area
- Corporate Housing Available
- Courtyard
- Covered Parking
- Disability Access
- Easy Access to Freeways and Shopping
- Gated Access
- Guest Parking
- Laundry Facility
- On-call and On-site Maintenance
- Part-time Courtesy Patrol
- Pond
- Public Parks Nearby
- Shimmering Swimming Pool
- Soothing Spa
Apartment Features
- All-electric Kitchen
- Balcony or Patio
- Cable Ready
- Carpeted Floors
- Ceiling Fans
- Central Air and Heating
- Dishwasher
- Fireplace*
- Hardwood Floors
- Microwave*
- Mini Blinds
- Pantry*
- Vertical Blinds
* In select apartment homes
Pet Policy
Pets Welcome Upon Approval. Breed restrictions apply. Contact property for breed restrictions. No weight restrictions apply. Additional deposit of $500. Monthly pet rent is $100 per pet. Pet Amenities: Pet Waste Stations
Photos
Hidden Falls
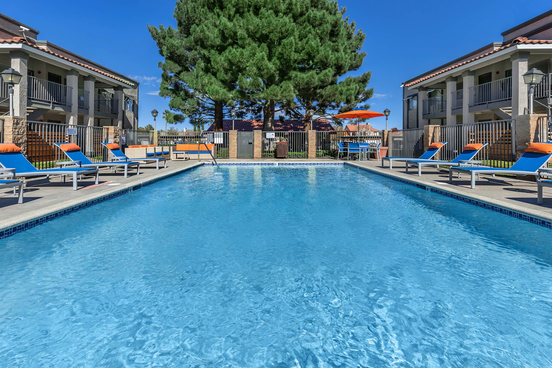
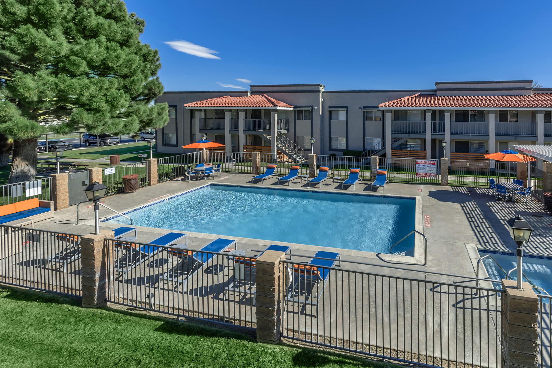
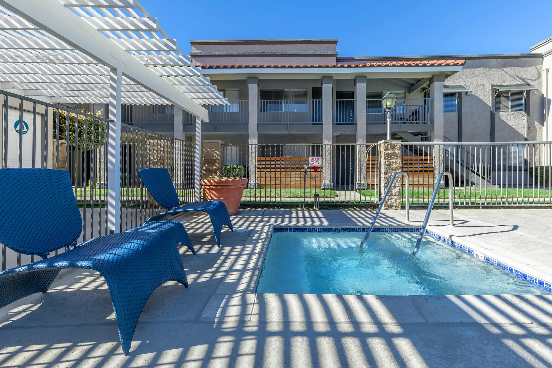
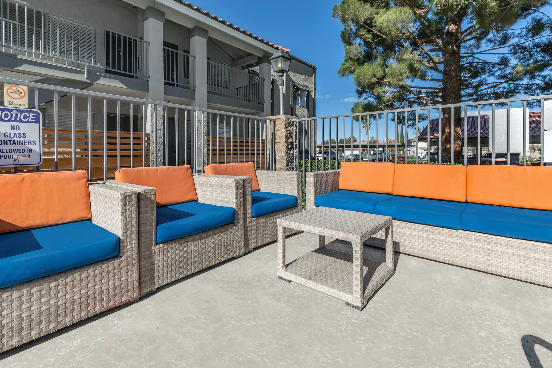
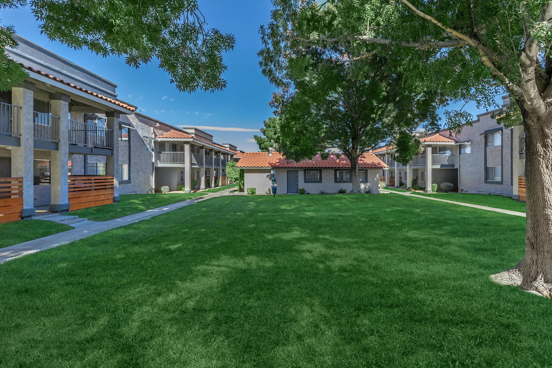
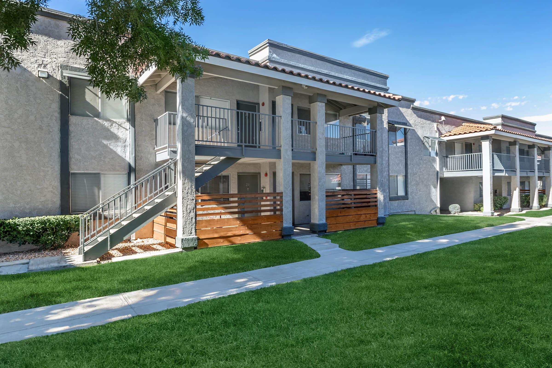
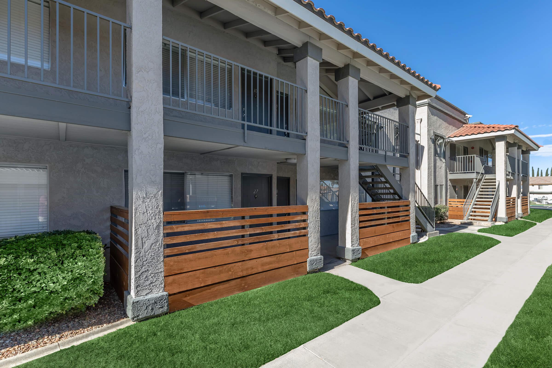
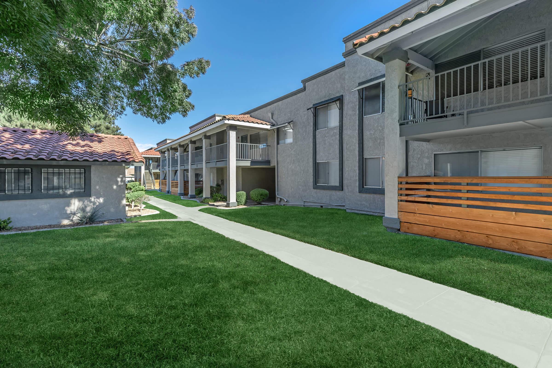

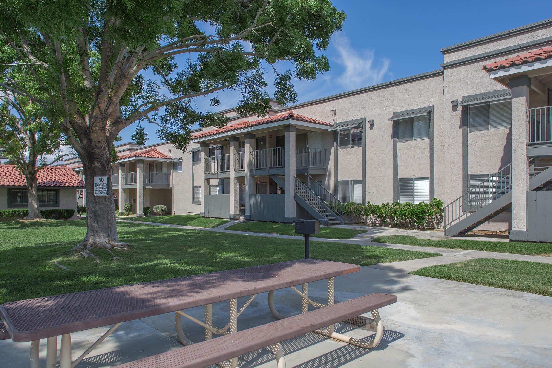
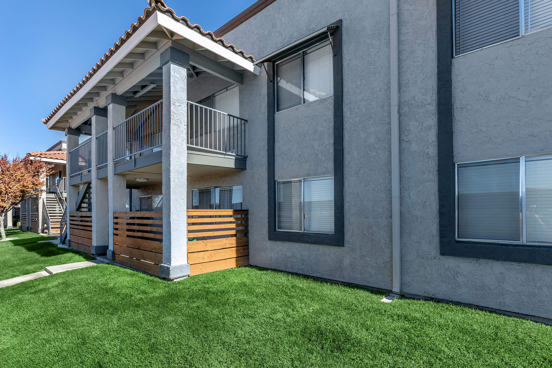
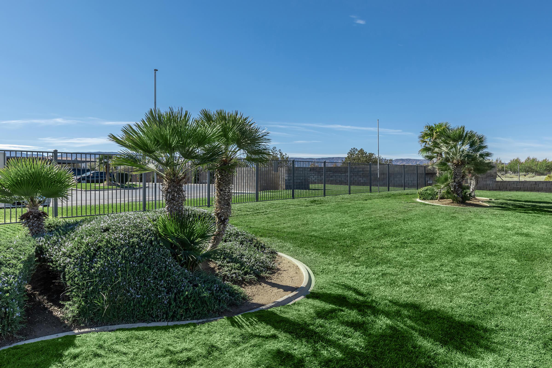
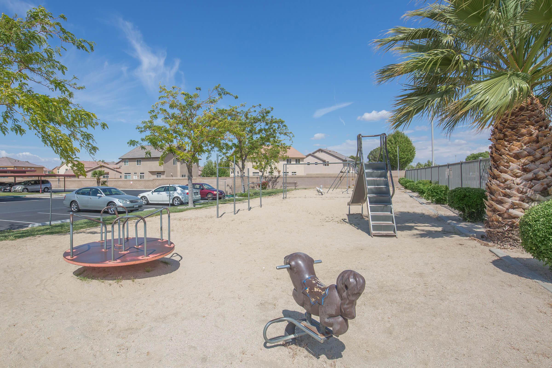
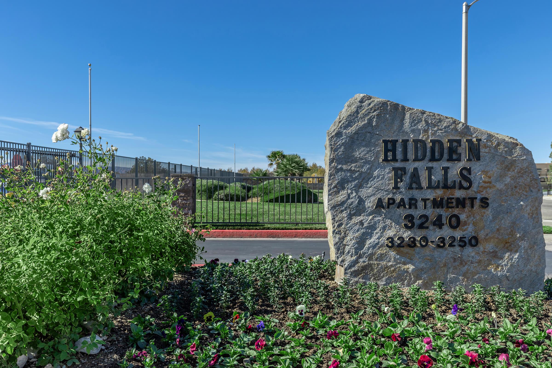
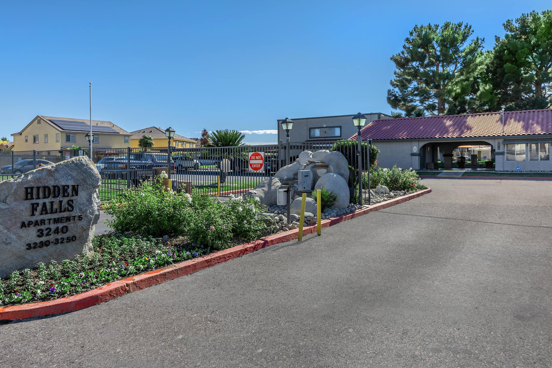
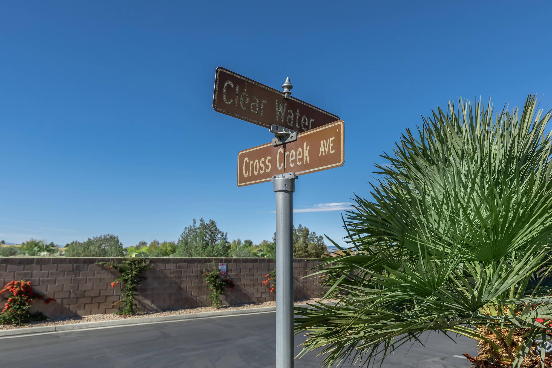
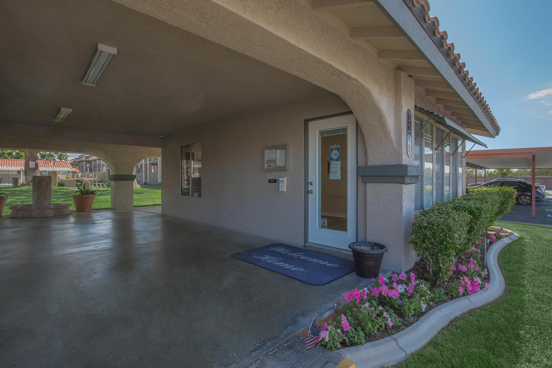
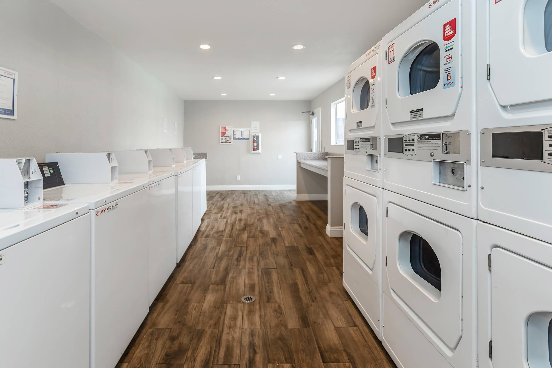
Plan A







Plan A Renovated
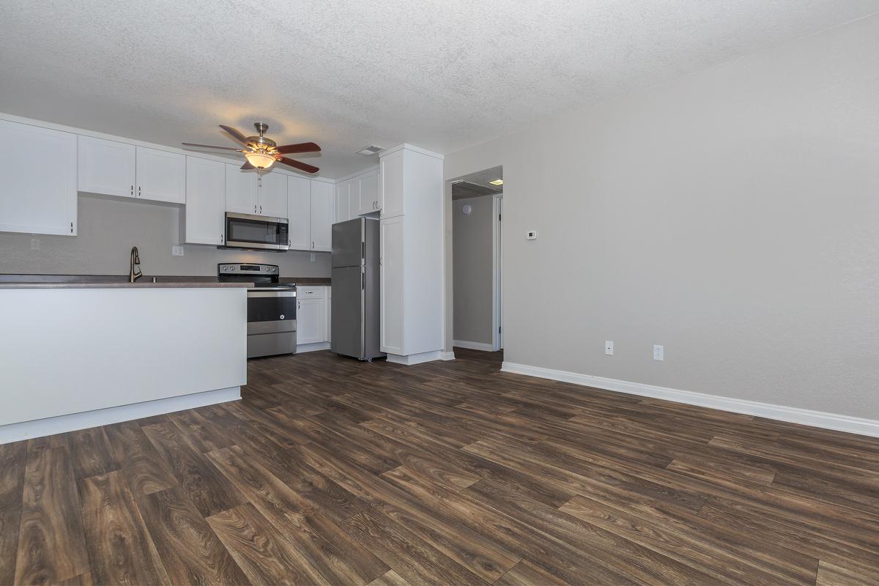
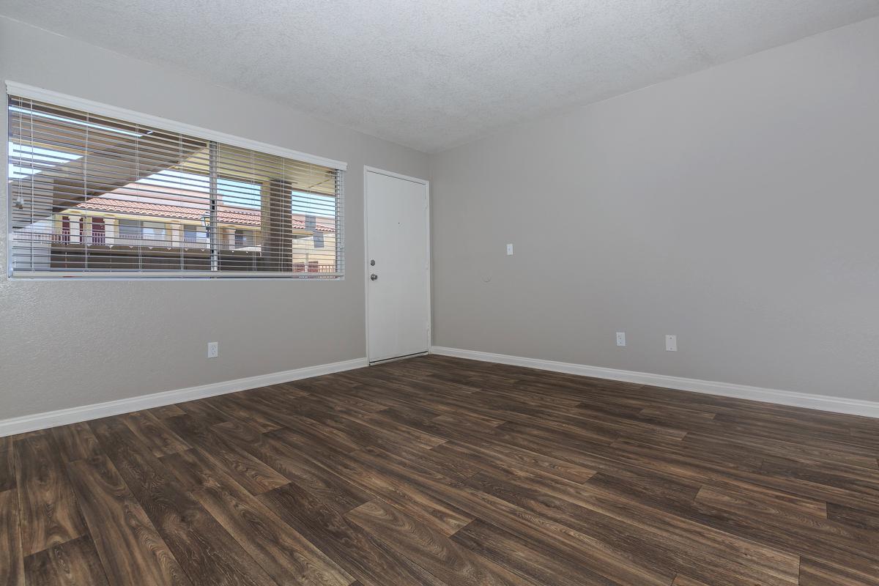
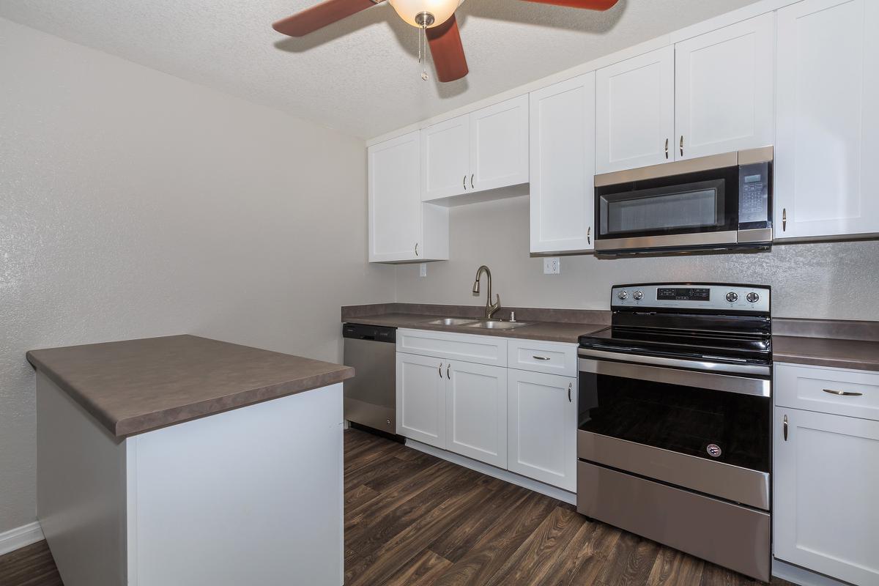
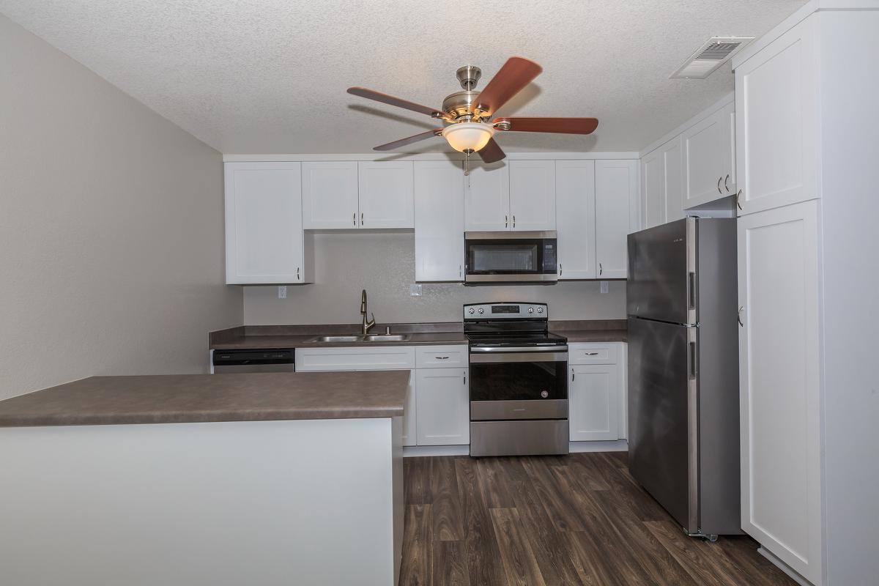
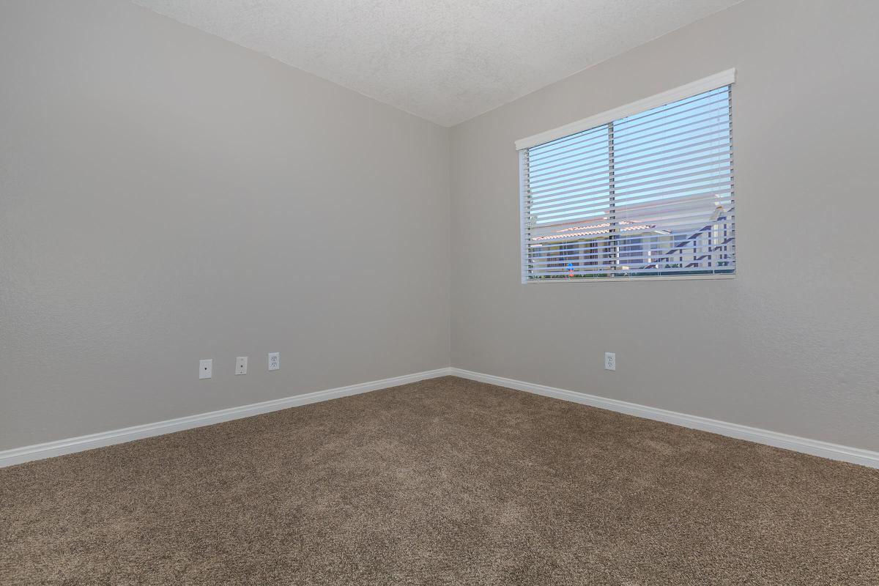
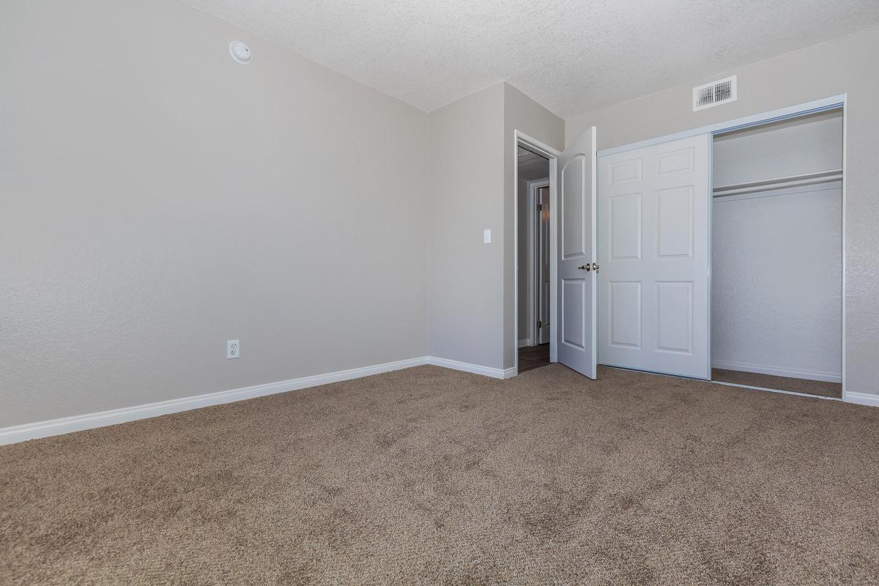
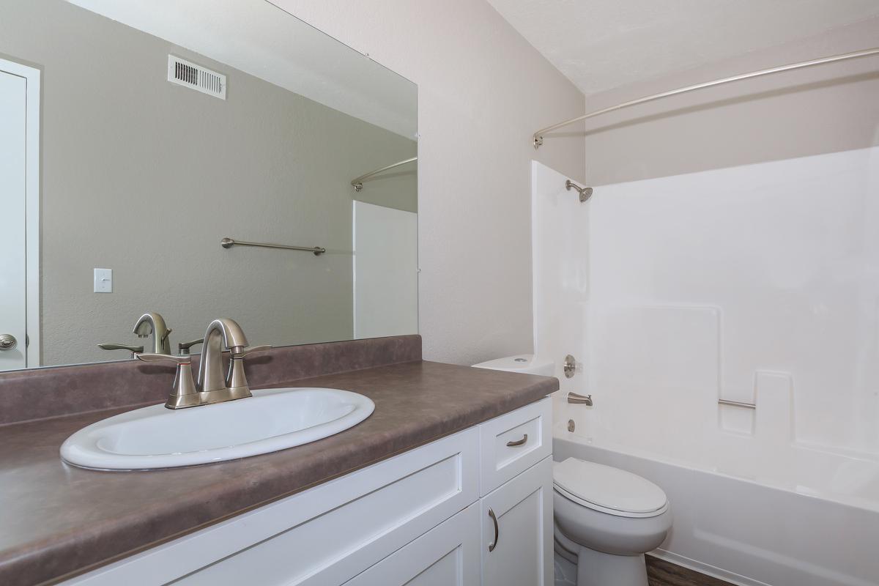
Plan B










Neighborhood
Points of Interest
Hidden Falls Apartments
Located 3230-3250 W Ave J 6 Lancaster, CA 93536Bank
Cinema
Elementary School
Entertainment
Grocery Store
High School
Hospital
Middle School
Park
Post Office
Restaurant
School
Shopping
Shopping Center
Contact Us
Come in
and say hi
3230-3250 W Ave J 6
Lancaster,
CA
93536
Phone Number:
661-723-0650
TTY: 711
Office Hours
Monday through Friday: 8:00 AM to 5:00 PM. Saturday and Sunday: Closed.